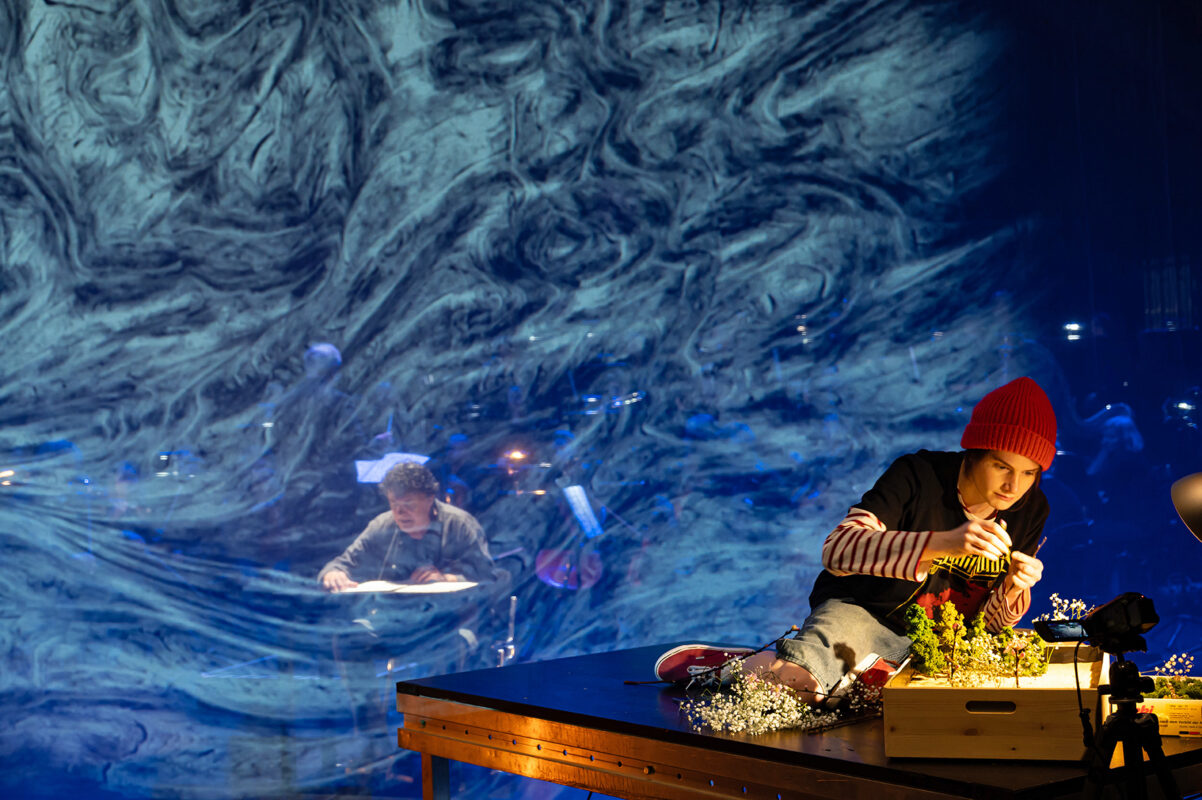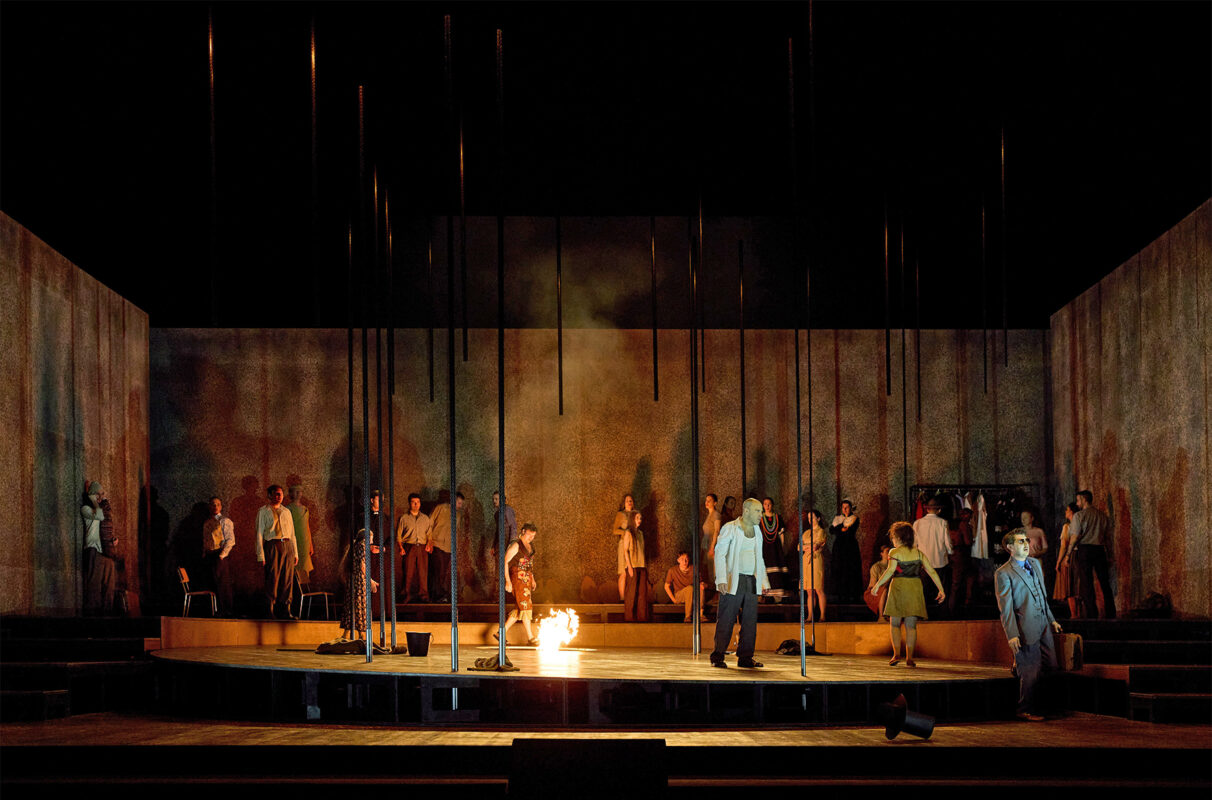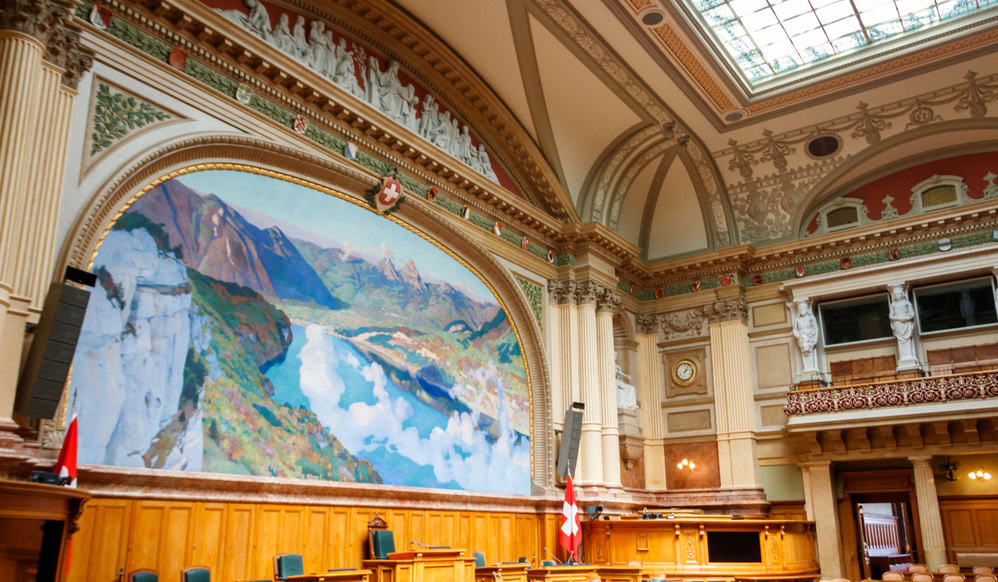A school for eternity
Once upon a time, a young jazz musician had a dream: a jazz school in Basel. What began in 1986 with two basement rooms in the Sommercasino no longer has anything in common with the luxury school on Utengasse, which will open on September 19, 2014.
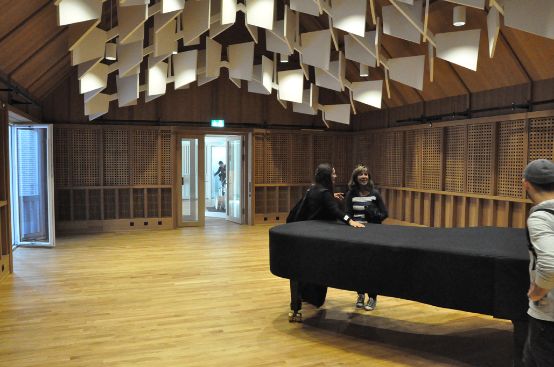
Klaus Hubmann, Managing Director HabitatStephan Schmidt, Director of the Music Academy and Bernhard Ley, Head of the Jazz Department at the Basel University of Music, were clearly delighted when they presented the new jazz campus to a huge crowd of media representatives. Visibly proud, but also modest and grateful, they talked about the advantages of this fairytale building at Utengasse 15/17, right in the heart of Kleinbasel. And the journalists rubbed their eyes in disbelief. What they saw here no longer exists in culture and education today - unless you meet people who are interested and have the financial means to do so. This is what happened when "Mr. Jazz School" Bernhard Ley was supported in his search for new school premises by the Habitat and Levedo was unexpectedly presented with the proposal to realize a new jazz campus as part of the neighbourhood revitalization plans on Utengasse.
-
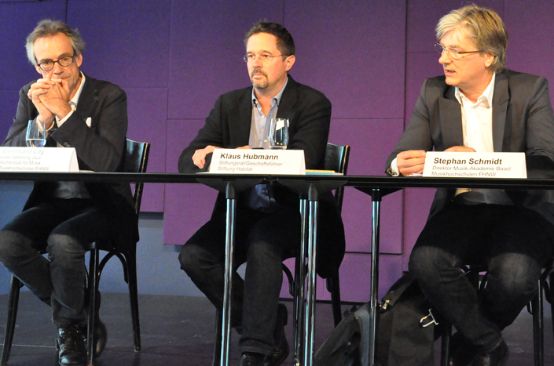
Bernhard Ley, Klaus Hubmann, Stephan Schmidt (from left)
In this miraculous way, a small school with a total of 250 pupils, 64 students and 45 teachers was able to enjoy what is essentially an oversized temple to music with an infrastructure that is unique in the world. It was agreed not to disclose the money involved, but the total costs are likely to be in the upper double-digit million range.
-
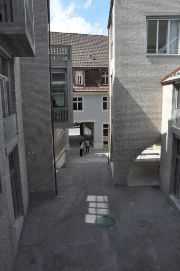
The building cubes are modeled on the historically grown structure.
The best is just good enough
The initial situation was paradisiacal: in 2008, three years before the start of construction, people began to think about it. Foundation managers, architects, teachers and students went out into the "green field" and thought up the ideal school. They looked at a number of schools abroad and organized brainstorming sessions and seminars with students. Ideas, wishes and "nice-to-haves" were collected. Construction began in May 2011. The old factory and residential buildings were all demolished. Only the protected front building on Utengasse was retained. In order for the construction work to take place at all, parts of a historic adjacent building had to be dismantled and then rebuilt. The architects Buol&Zünd created a new building with a historicizing aesthetic, with parts of the building in light-coloured exposed brick arranged at different angles to each other. The two basement floors, the first floor and the four upper floors of the new school building contain a volume of 23,400m3 and almost 6000 m2 of gross floor area, which corresponds to 30 detached houses. The inner courtyard retains its original slope. Under a brick arbor, an open-air fireplace invites you to linger in comfort.
No savings were made on materials, on the contrary. They were never satisfied with the second-best solution, even if the best was three times as expensive. Acoustically, the best possible concept was realized. Before the 49 music rooms were individually equipped, sound absorbers were installed in a test room to simulate the acoustic properties. Each room was deliberately given its own acoustics; the high, mid and low frequency absorbers were arranged differently to take account of the different sound preferences of the musicians and the special features of the instruments. In addition to two superbly equipped studios with recording rooms, the spacious rooms include a jazz club, a performance hall, a recording hall and a movement hall, each with an area of well over 100 m2.
The extremely high demands on the building acoustics required a solid construction. The optimally insulated outer shell ensures very low energy consumption and has the highest level of sound insulation. The two studios were built as a "house within a house". There is a space between the two walls without sound bridges, so that not even a helicopter can be heard directly overhead. The studios are equipped with both digital and analog recording technology, which is exclusive these days. All rooms are individually connected with separate ventilation ducts to fifteen monoblocks in the second basement. This avoids sound bridges between the rooms. Each room is also electrically autonomous and equipped with its own fuses.
-
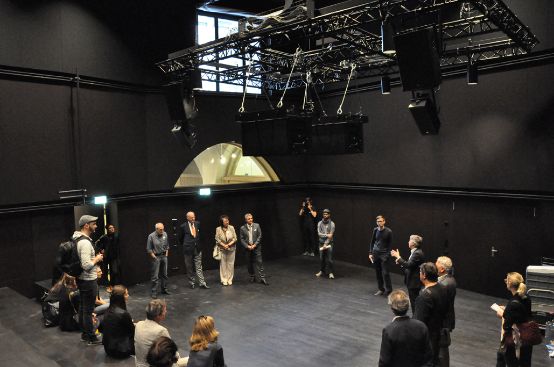
Architect Marco Zünd explains the advantages of the "Black Box" performance hall.
A rare constellation
What has happened to Bernhard Ley over the past three decades is indeed like a fairytale, a fairytale in which the current Director of the Jazz Department at the University of Music was a key player. As a student of jazz guitar at the Graz University of Music, he was still spinning the threads. When he returned to his home town, he was able to start teaching in the "Jazzcasino" on a purely private basis. In 1991, a supporting association was founded for the purpose of establishing a professional department recognized by the Swiss Music Pedagogical Association (SMPV). Five years later, the center moved to Reinacherstrasse. In 1999/2000, a "to zero" decision in the Grand Council made it possible to integrate the professional department into the Basel Music Academy. The General Department followed suit in 2007. The enterprising director had hardly got the General Department under his belt when he thought one step further. As the premises on Reinacherstrasse were gradually becoming too cramped and the infrastructure no longer met the requirements of an internationally oriented school, Ley set about looking for a new home. As part of the redesign of the Volkshaus on Claraplatz, he evaluated a possible collaboration. The Habitat Foundation got wind of this - and the rest is history.
The Jazzcampus is a school for the ages - the buzzword "sustainability" is just the first name here - which is already causing a stir in the scene worldwide. Bernhard Ley also anticipates a strong internationalization of the student and lecturer body. The Jazzcampus is designed as an open school that is accessible to students and teaching staff 24 hours a day. It will also be open to the city. The jazz club, designed for an audience of 150, is intended to attract the public and get them excited about jazz.
www.jazzcampus.com






