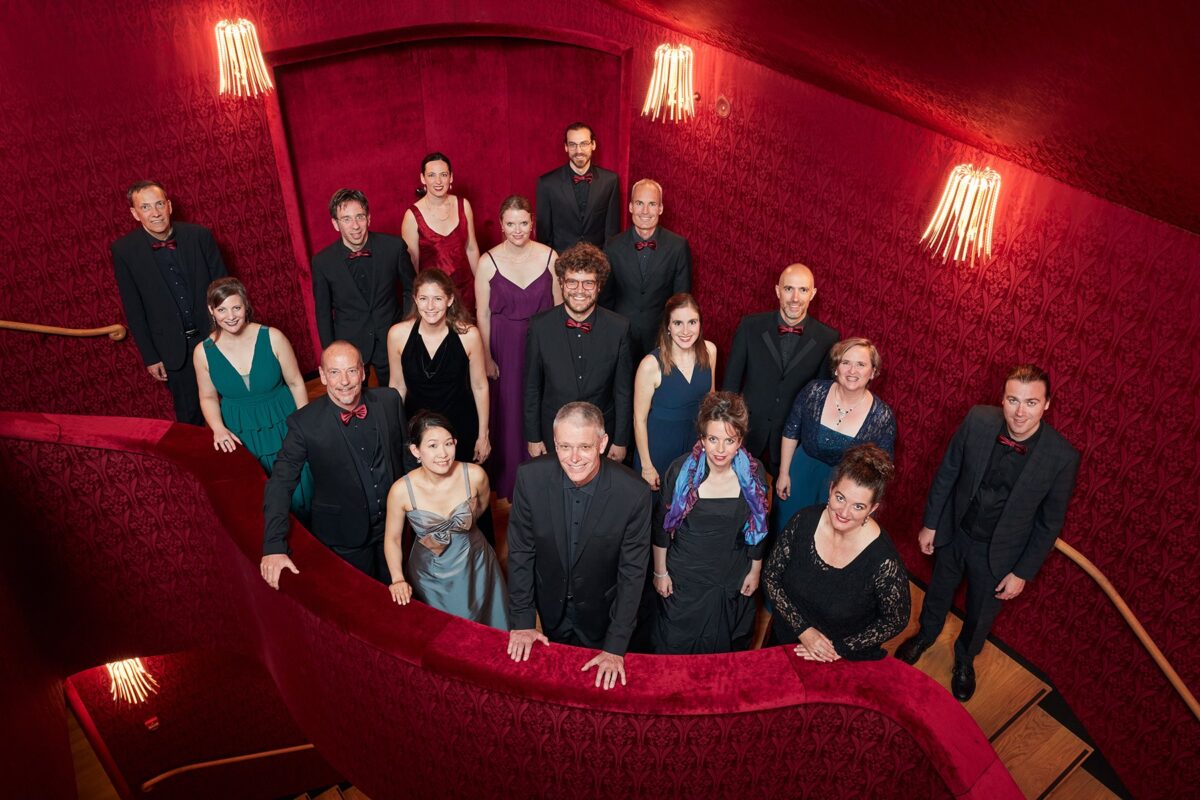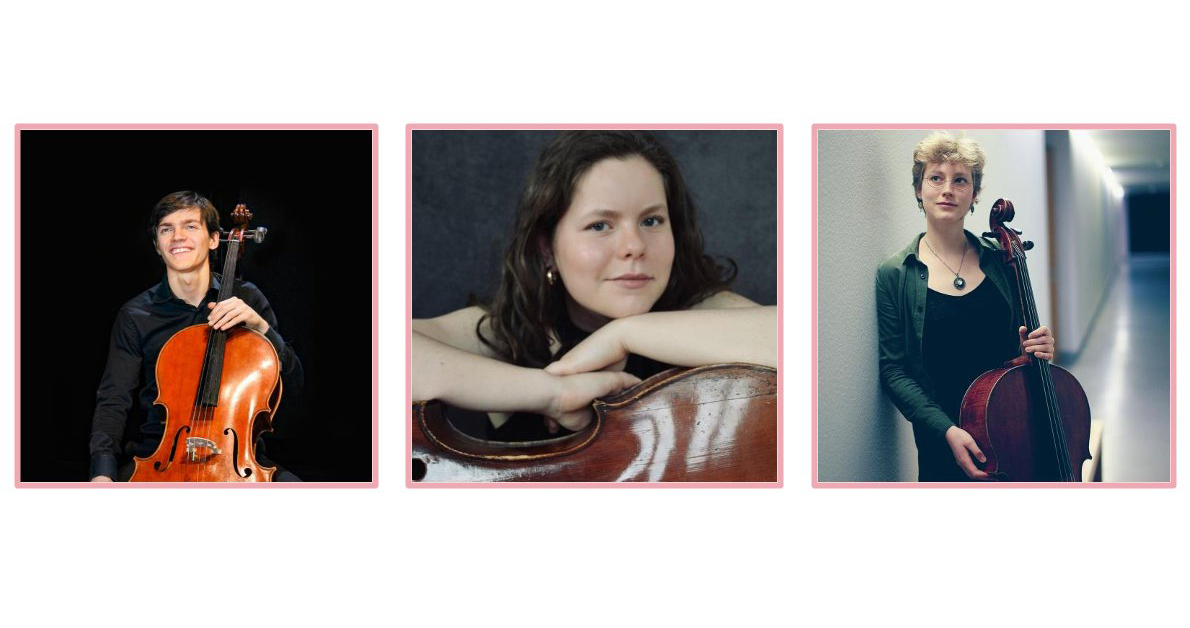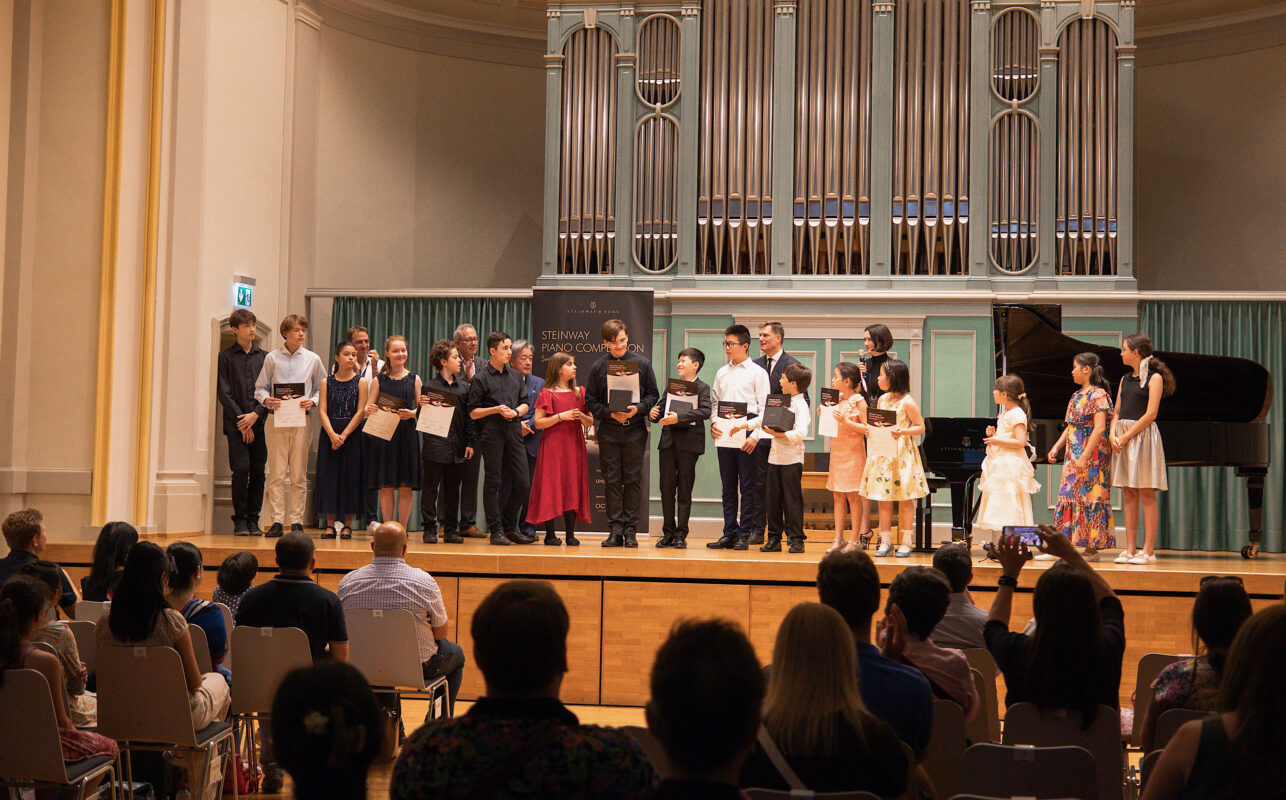Rehearsal house for the LSO
The Lucerne Symphony Orchestra's rehearsal house is due to open at the end of 2019. LSO director Numa Bischof Ullmann gave an insight into the status of planning and the potential uses of the new building.
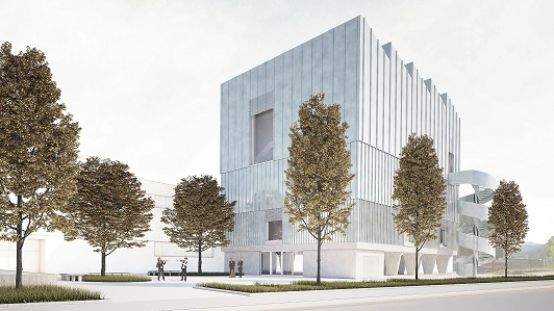
Being the resident orchestra at the Lucerne Culture and Convention Center sounds very good and has inspired the Lucerne Symphony Orchestra (LSO) for years. In everyday rehearsals, however, the musicians feel little of this glow. The rehearsal room is dark, the air is bad and the acoustics are completely inadequate. The orchestra has therefore been looking for a suitable home for years. Now it has come very close to achieving this goal with this project: A rehearsal house is to be built in Kriens, right next to the new Lucerne School of Music building and the Südpol cultural center, which also houses the Lucerne School of Music and the Lucerne Theater. The rehearsal house will also serve as a center for "children's and youth projects and a kind of competence center for inclusive music education", provide rehearsal rooms for LSO musicians and be open to other institutions. Now, as Numa Bischof Ullmann was delighted to announce at the press conference on September 26, the Foundation for the Lucerne Symphony Orchestra will sign the building lease agreement with the City of Lucerne and the Südpol condominium owners at the end of the week, the building application should be submitted by the end of the year, the ground-breaking ceremony is expected in spring and the new "workspace" should be ready by the end of 2019. A kind of "music campus" will be created at Südpol, where different generations will meet, training, professional life and amateur music-making will cross-fertilize each other and musical styles will merge.
The winners of the architectural competition were Enzmann Fischer & Büro Konstrukt AG, Lucerne, the same team that is also realizing the new HSLU building. The focus is on the functional character of the orchestra building. It stands on stilts in order to preserve the parking spaces. On the first level there are 10 individual rehearsal rooms, on the second 3 register rehearsal rooms and finally on the third the rehearsal hall with an average height of 10.5 meters and a cubic volume of 3900 cubic meters. There will be no other room of this size on the campus, making it very attractive for other users. Applied Acoustics GmbH from Gelterkinden is responsible for the acoustics. The schedule roof not only fits in well with the industrial environment, but also has a positive effect on sound distribution thanks to the ceiling sails.
-
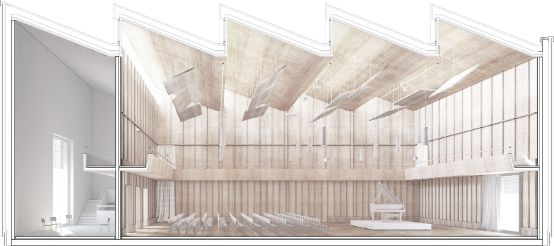
- Image: LSO / Enzmann Fischer & Büro Konstrukt AG, Lucerne
- Rehearsal room
Largely privately financed
It is therefore intended to be a functional building that optimizes the orchestra members' rehearsal and practice routine, provides a home for the orchestra and creates space for the versatile educational work. Details of the operating costs will be announced at a later date. Private patrons and benefactors have already pledged 5 million towards the total construction costs of 8 million - a wonderful sign of the extraordinary solidarity of the people of Lucerne with their orchestra. Numa Bischof Ullmann, who is responsible for fundraising, is very grateful to them all. A crowdfunding campaign is also planned, which will culminate in the "Every seat - a building block" benefit concert on June 8, 2018. 75% of the tickets have already been sold and 100% of the proceeds will go to the new building. Should the public sector wish to contribute financially to the LSO building project, it would be welcomed with open arms.
So the days of rehearsing in stuffy, poor-sounding halls should soon be numbered. And not only that. It will be interesting to see how the relationships in the South Pole develop. As we all know, 1+1 makes more than 2 - may the Südpol triad develop into a polyphonic harmony.
Further information






