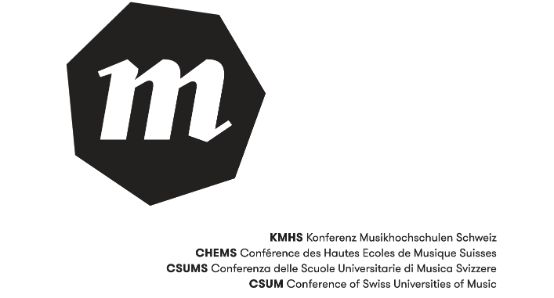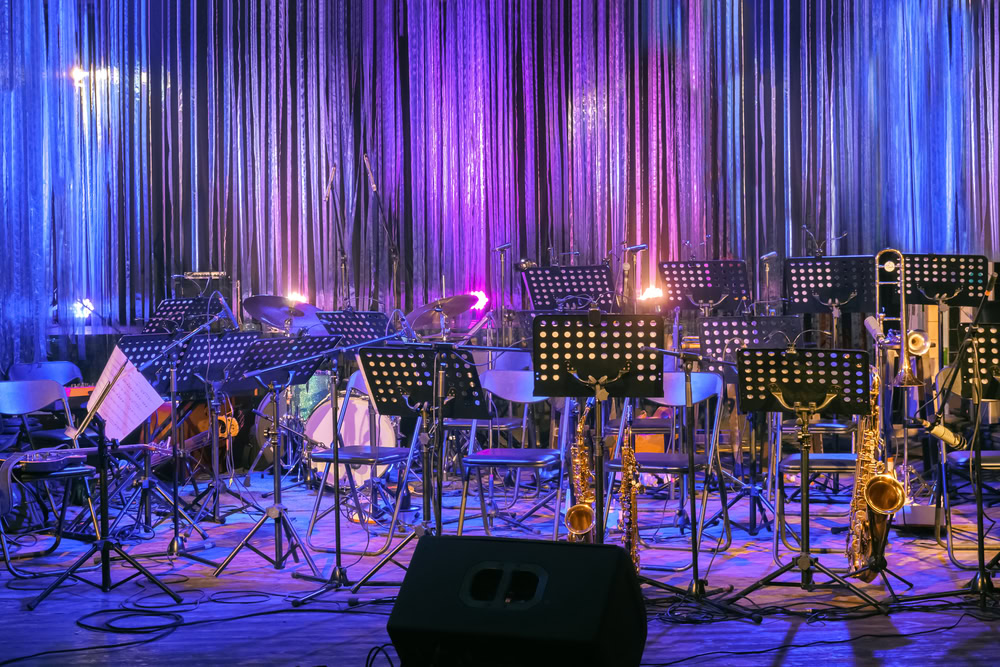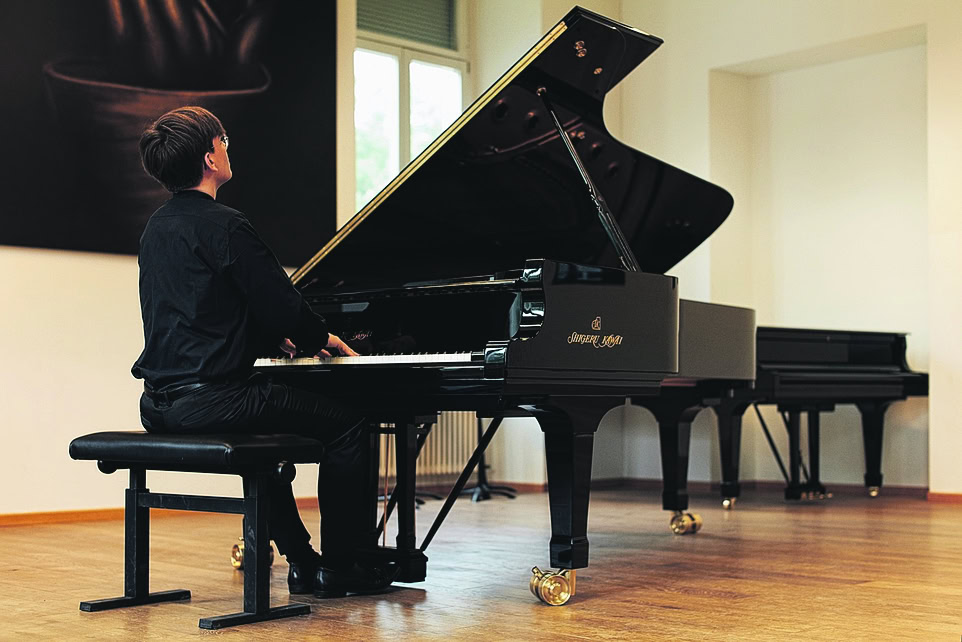Building has always been
The construction of a new music academy is highly exciting and demanding. You don't just have to think about the building, you also have to hear it. Insights into the process of creating spaces at Swiss music academies.

Stephan Schmidt - Over the last few decades, a kind of institutional synthesis of the arts for music education has been created at two locations in the heart of Basel's old town. Since the foundation stone was laid in 1903 with the construction of the new main building and the large hall on Leonhardsstrasse, the building has been continuously improved and converted, new buildings have been added and usage concepts have been repeatedly changed and optimized. Maintenance, further development and expansion have always been in line with the pursuit of constant improvement and contemporary quality, which applies equally to everyone involved. As music itself, the conditions for its production and mediation, the demands on performance practice and the associated structures of education and mediation are constantly changing, structural changes are always accompanying signs of this continuous change in content: the opening of the Vera Oeri Library (2010), the Jazzcampus (2014) and the renovation of the Great Hall (2017) were important milestones in the institutional development and signs that the diverse needs and requirements of music schools, institutes and music academies in the areas of teaching, research and public events are given equal space and weight. With around 1000 well-attended events per year and its central location in the heart of the city, the Musik-Akademie Basel is also one of Basel's most important cultural institutions.
Stephan Schmidt
... is director of the Musik-Akadmie Basel and the FHNW music academies
Xavier Bouvier - A major project for musical art in French-speaking Switzerland, the Cité de la Musique de Genève is now in its final project phase. Sélectionné à l'issue d'un concours d'architecture international, le projet Résonances by architects Pierre-Alain Dupraz and Gonçalo Byrne will be completed by 2024, the planned opening date for this ambitious and prestigious infrastructure. Following many similar structures in other cities (Helsinki, La Haye, London, etc.), the city will regroup production and teaching infrastructures in a single location. Its program of public halls is mainly concentrated in a 1750-seat symphonic hall - dedicated to the Orchestre de la Suisse Romande and invited orchestras - a large studio, and a "black box" experimental hall. Largely open to the public, the building also includes a library, catering and mediation spaces, and the entire teaching program of the Geneva Music School. The cohabitation in one place of the professional musicians of the OSR and other ensembles from Geneva, and the professors and students of the Geneva School of Music will be a factor of dynamism and emulation.
"Pôle culturel ouvert à tous les publics, à toutes les générations, créatif, onirique et stimulant l'imagination" selon la philosophie du projet, la Cité de la Musique amènera à Genève un développement majeur en terme d'urbanisme culturel. Historically, the musical center of Geneva was established in the mid-19th century around Place Neuve, with the emblematic and ambitious buildings of the Conservatoire de Musique (1855), the Grand-Théâtre (1876), and the Victoria Hall (1894). This historic site will be brought into harmony with a new location on the Place des Nations, at the heart of international Geneva. This installation opens up new perspectives for musicians, but also for the Organization of the United Nations: host of numerous cultural diplomacy events, the institution has always shown its interest in having such a large cultural infrastructure at its doors. Emblematic of classical and contemporary musical practices, the Cité thus opens itself up to other musical cultures, deploying itself in a double space of musical practices: historical and contemporary, traditional and open to cultures.
Xavier Bouvier
... is coordinator of teaching at the HEM Genève.
Steff Rohrbach - Since September 2014, jazz education in Basel has been taking place at the new Jazzcampus on Utengasse. A place that is unparalleled worldwide and which, with its ideal infrastructural possibilities, is developing into a center of excellence and a place of gravity for jazz. Anyone entering the Jazzcampus for the first time may initially look around with some irritation. The expectation of a modern building is not necessarily satisfied straight away, as the various buildings almost look as if they have always been here. A second glance reveals a surprising language and an architectural approach that we are not used to. The inner courtyard with its fireplace, the surrounding façades with their bay windows, and even more so the rooms quickly convince us that the architecture here, which is completely geared towards the needs of jazz education, has made something possible that does not exist anywhere else. The result is a building ensemble that has become a real reference object in terms of acoustics and spatial sound. Building entirely on the ideas and needs of today's musicians, acousticians and architects have worked together from the very beginning, integrating acoustically necessary elements into the architectural interior design. The result is 49 music rooms of various sizes, from small labs and teaching studios to ensemble rooms, almost all with separate air supply (no sound transmission) and specially developed, atmospherically variable lighting.
Steff Rohrbach
... is responsible for communication & projects at the Basel University of Music, Jazzcampus
Marco Castellano - The site of the former large dairy offered a unique opportunity to unite the various disciplines of the ZHdK with numerous exhibition and performance venues under one roof for the first time. The Toni dairy in the Zurich-West development area was already well established in the public's consciousness as a production site and subsequently as a cultural venue. The greatest challenge was to realize the diverse and complex construction tasks resulting from the different uses under one roof. The load-bearing capacity of the old dairy was limited, so that all the room structures (music classrooms, concert halls, recording studios) could only be realized with lightweight constructions, which was a challenge from an acoustic point of view. In the run-up to the project, representatives from the various disciplines defined requirements for the project in working groups and accompanied the entire process. With representatives from music, film and theater, for example, the acoustic requirements for the rooms were clearly defined from the outset and reviewed and adapted throughout the implementation process. The three concert halls and two chamber music halls differ from the requirements not only in terms of acoustics. In close dialog with the acoustics planner, the architects gave each hall its own unmistakable shape and identity, which strongly characterize the building, but in such a way that the halls can still be used flexibly in as many different ways as possible.
Marco Castellano
... is Head of the Building Room at the ZHdK
Michael Kaufmann - Planning for the new Lucerne School of Music building began with the purchase of land in 2012. Two years later, the winning project was selected from the architecture and planning competition, which was followed by a one-year phase of optimizations and financial adjustments to the preliminary project. The building permit was granted in spring 2016 and construction of the 80 million euro project began in November 2016. The good news after more than three years of construction: the Lucerne School of Music will definitely be able to move to the "Südpol" site on the outskirts of Lucerne in summer 2020. Right in the middle of the "Luzern-Süd" urban development area and in the direct vicinity of the existing Südpol building, which houses the Lucerne Municipal Music School, the rehearsal rooms of the Lucerne Theatre and the Lucerne Symphony Orchestra as well as the alternative cultural center Südpol. This will create a new and attractive "cultural pole" on Lucerne's square, already known as "Kampus Südpol".
However, the clearly most important challenges for the architecture, for us users and for everyone involved are the issues surrounding sound insulation and acoustics: both are highly complex issues in terms of planning and physics, and ultimately the new building is measured primarily against precisely these criteria. The most important aspects are summarized here and passed on as experience:
- Involve acoustic experts from the outset: It is essential to involve the acoustics experts at the start of planning. Both sound insulation and acoustics for all room categories must be specified as early as the tendering stage of the architectural competition.
- Consider external experience: We recommend visiting concert halls and music academies in Switzerland and abroad. This is the only way to incorporate the experience of others and compare different concepts.
- Sound insulation from A to Z: Ensuring absolutely reduced sound transmission through appropriate structural and constructional measures is key. Box-in-box constructions must be provided for concert halls, percussion rooms and ensemble rooms. These usually have to be fought for with the client, as they entail considerable additional costs. Due to the standards, it is equally important to define sound insulation levels for all room categories, as this is the only way to ensure quality control during the construction period.
- Sample rooms are recommended for classrooms with standard acoustics: Music lessons take place every day. This is why the creation of acoustically superior rooms for all instrumental groups - and therefore also the use of flexible materials such as curtains, carpets, panels etc. - is probably one of the most challenging tasks of all. Two years ago, we decided to create a "model room" in Lucerne, which was optimized in two phases through the highly complex installation of differentiated panels and reflective surfaces. The major advantage of this is that users can contribute their experience by playing in the model room and contribute directly to improving the standard. This investment is worthwhile, as it avoids high correction costs on the finished building (and during operation).
- Concert halls as acoustic "beacons": Last but not least, it is also important to create acoustically excellent concert and club spaces, as this is the only way to create the "value" of concert venues that can be played in public. Compromises should be avoided here. Instead, it is worth consulting other experts, simulating the acoustics, using the most suitable materials and focusing clearly on what you want to hear. In Lucerne, we have deliberately opted for a high-quality chamber music hall, which is designed to deliver the best possible acoustics in precisely this performance segment.
When building a public music academy, financial resources should be used carefully. However, cost-cutting exercises in sound and acoustics are out of place. Perfection and high-quality workmanship are the order of the day here. If, on the other hand, the design of the other rooms and the installation standards are somewhat more restrained, a budget balance can certainly be achieved. We have tried this in Lucerne with the character of a "music workshop".
Michael Kaufmann
... is Director of the Lucerne School of Music.








